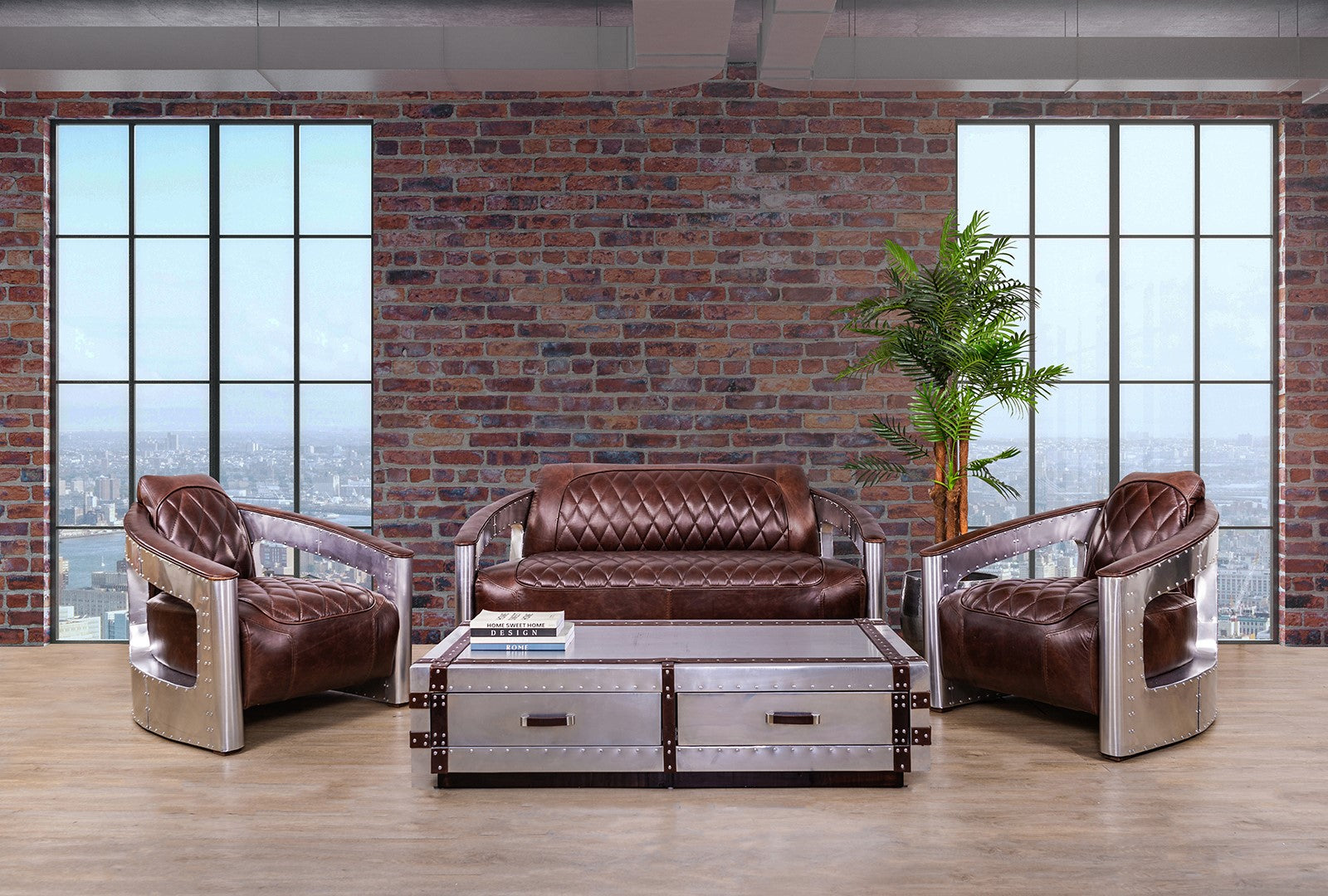Couches
Living
Decor
The concept of the industrial interior design
June 14, 2022 3 min read

Inspired by old factories and industrial spaces, perhaps out of necessity to convert old or abandoned buildings into urban living, the industrial interior design concept is a union of style and utility. This design concept usually features open floor plans and furniture arranged in a way that breaks the space up.
A brief history
This concept is considered to be relatively modern, however, it has been inspired by the industrial revolution, which was the process of change from the handicraft economy to one that was dominated by industry and machine manufacturing. The industrial revolution was where factories became the start of industrial architecture. Later, the shortage of houses in the 2000s saw factories being converted into industrial loft apartments with open floor plans and this started to drive the design concept out further. The basic structural elements of the factories, such as exposed materials with large windows, became selling points.
While recent years have seen a decline in factories being converted for living spaces, the design concept is being largely used across the globe. We can see how it is an attractive and appealing concept. Contemporary homes make use of a combination of industrial and mid-century modern styles to create a sophisticated yet cozy blend in dining rooms, living rooms, or throughout the house. The rise of minimalism has also made a major contribution to industrial interiors becoming popular.
The defining elements
-
High architectural materials
-
Bare light bulbs
-
Repurposed materials
-
Graphic lines
-
Cozy and natural textiles
-
Embrace natural light
Ultimately, the industrial interior design concept does not have to be confined to just old factories, it can be accommodated in just about any interior just as long as the defining elements are gracefully incorporated. This design concept is essentially a no-frills one that is mingled with comfort and personality. Colour and texture can be brought into this design with the addition of steel, iron, glass, and wood accessories. Vintage photographs, abstract art, and plants also bring a major visual interest to the space.
